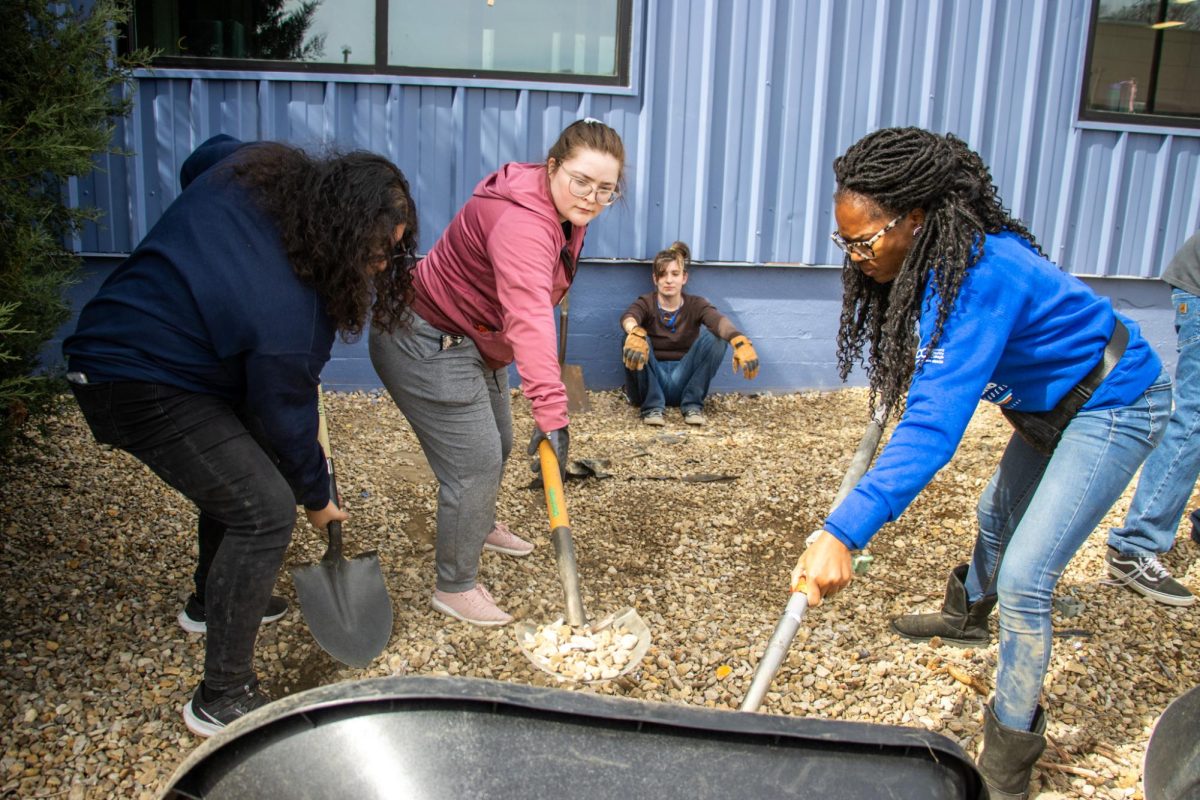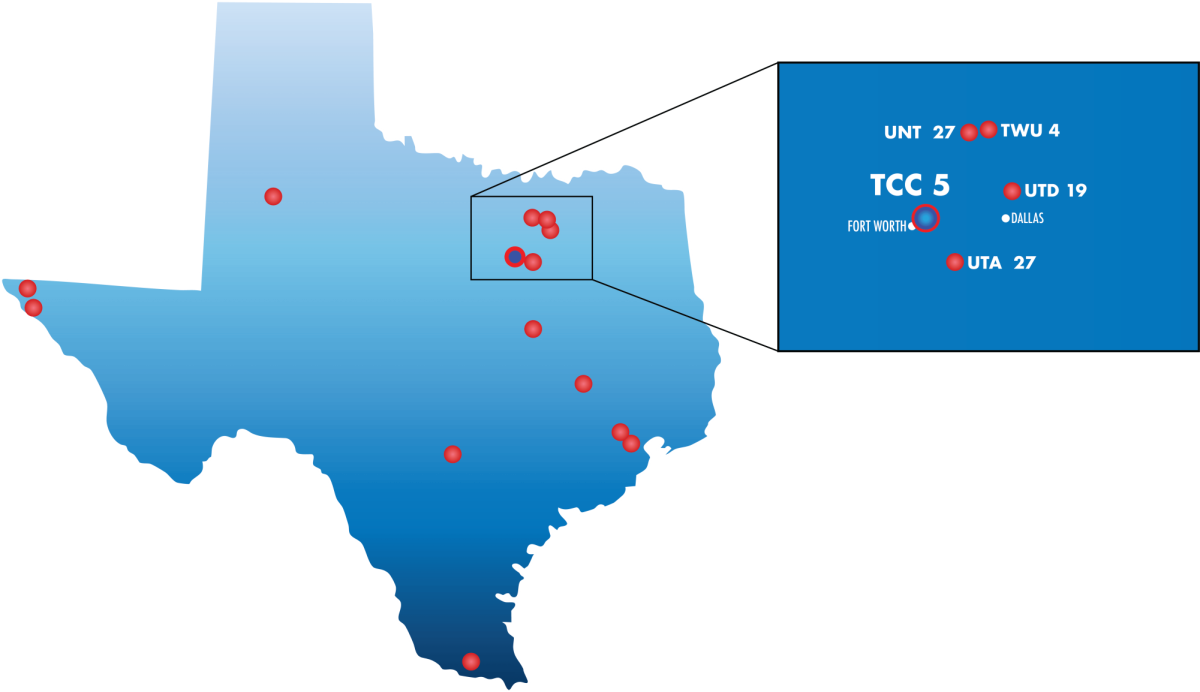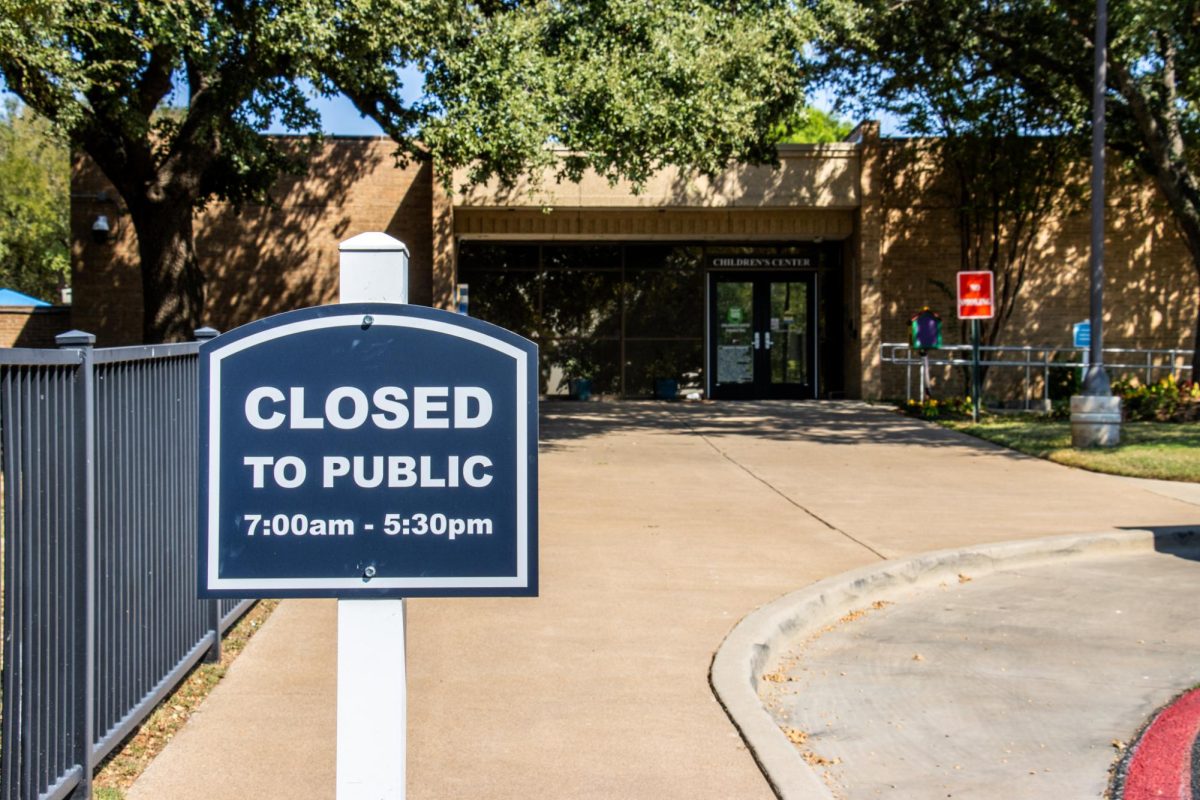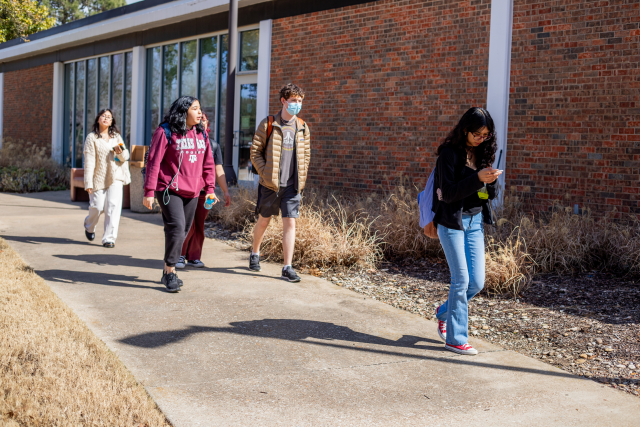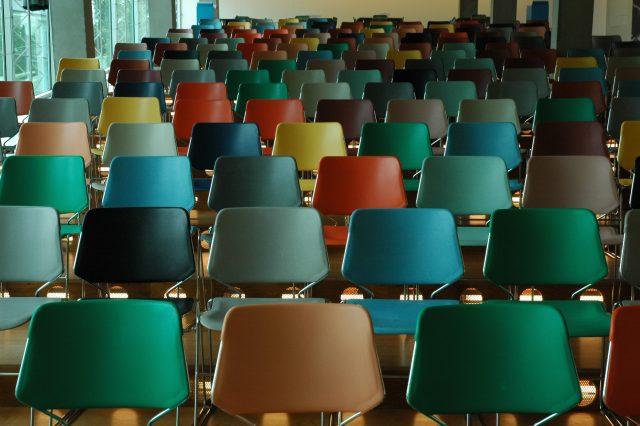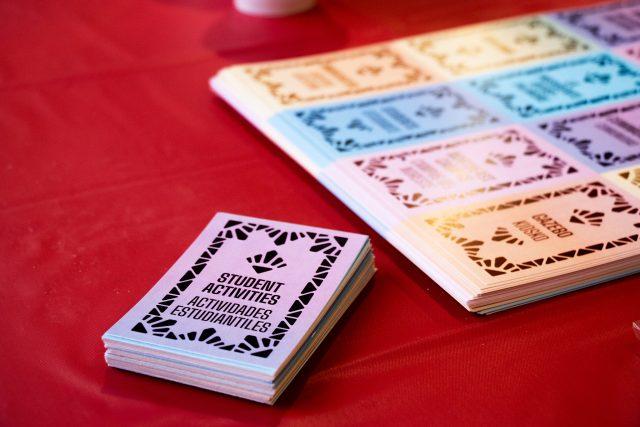
Alex Hoben/The Collegian
ALEX HOBEN
editor-in-chief
alexandra.hoben@my.tccd.edu
TCC faculty and students were taken on a tour through the NW05 building currently being constructed.
On Feb. 6, two groups were led on tours throughout the active construction site where NW05 is being built. The construction company Skanska cleared out most of their workers for the tours and so the members of the TCC community were able to see a glimpse of what the completed building would look like.
The groups were taken on a circuit of the mostly-completed part of the three-floor building, and shown examples of what completed classrooms and labs would look like. NW05 includes the entirety of the Early College High School space as well as a wing for all of the sciences on campus, the tours explored both.
Executive director of institutional and strategic project development Margaret Lutton, who is acting as the liaison between many departments for this project, led the student tour and explained the design theories behind the buildings: clarity, connectivity, community, identity, efficiency and stewardship. All of these principles were aimed at the betterment of the TCC community.
“The design was very empathetic to students and how they function within the space,” Lutton said.
NW vice president of academic affairs Thomas Sosa said he was amazed to see the plans for the building come to fruition.
“When all of this planning started I was a faculty member,” he said. “I was a biology faculty member, and I was at one of the advisory panels that really contributed to the design of these structural spaces. So to go from those initial thoughts about these spaces and the planning for these spaces, to see it in person is just so exciting, so I’m excited. I’m personally excited about all of it.”
Lutton said the color scheme both on the outside and inside of the building had a Texas-specific theme.
“Notice the colors of the inside of the building match that of the Texas iconology,” Lutton said. “The sediment, the foundations, the oranges, the yellows. That all matches the Texas icon for this building, which is sedimentary.”
NW ECHS student and SGA Senate chair Makayla Johnson was there as a student representative, and said she was excited to see the new building even if she won’t get the chance to use it since she is graduating this semester. But according to Johnson, the next generation of students are excited about it.
“Especially the juniors,” she said. “They’ve actually been bragging to us ‘Ha, we’ll get to see the new building and you guys won’t.’ So I mean, hey it’s alright, they’re the ones who spent their freshman year online not me.”
Senior superintendent of the Skanska construction crew Greg Houle said floors two and three are more completed than floor one, and that he is excited to finish up both NW05 and NW01 so they can go build two more buildings.
“Can’t wait to get y’all in here,” Houle said. “I hope everybody sticks around for two and a half years when they can see this thing done done. It’s going to be beautiful.”
Lutton said her favorite part about the building is the view from the building to the lake, the new classrooms and the new labs provided to students.
“It is an easily accessible building which will house a great deal of swing space activities until the new buildings are built,” she said. “Once it opens, if in doubt, go to NW05.”




















