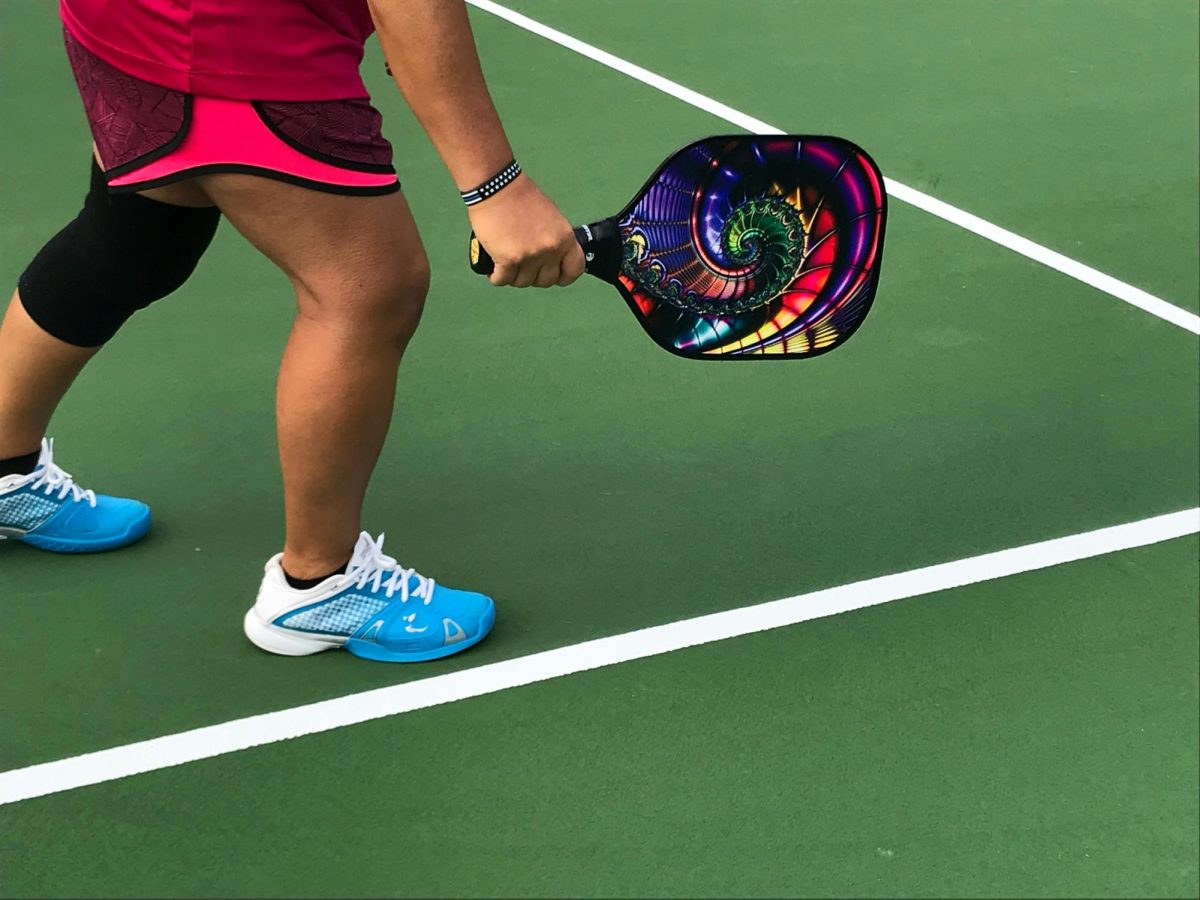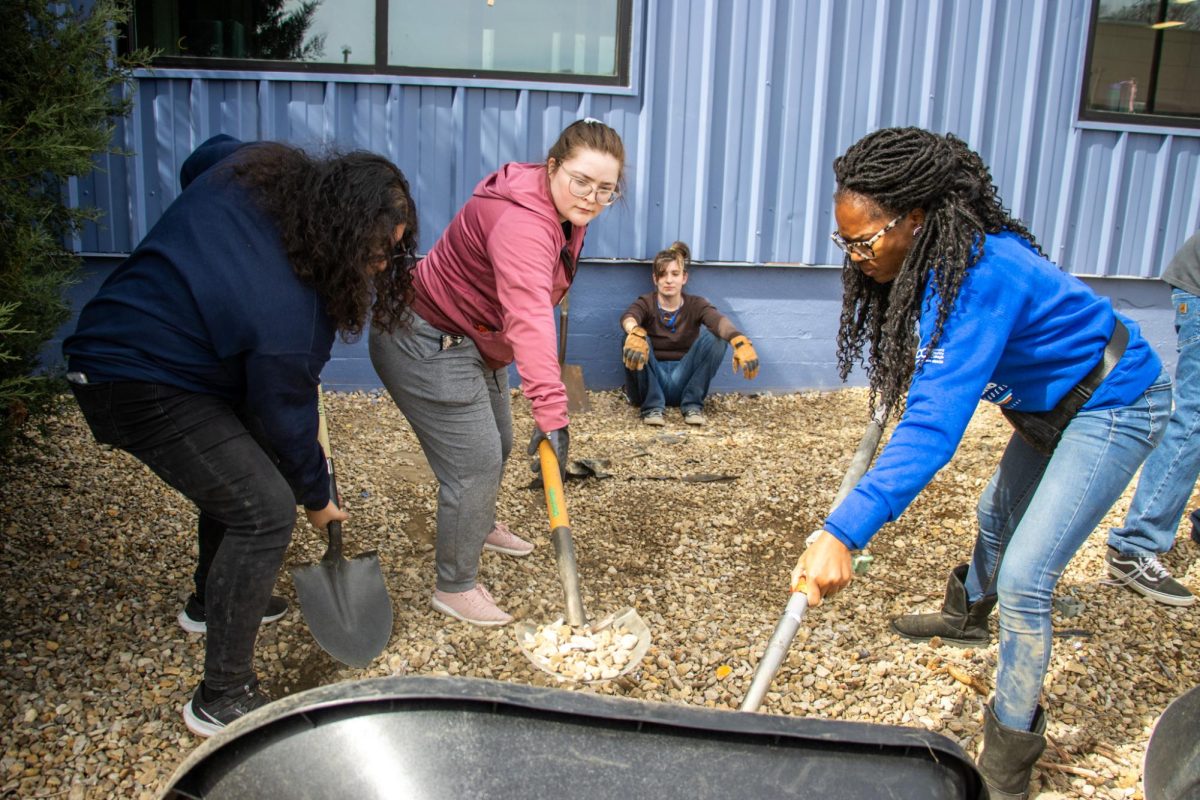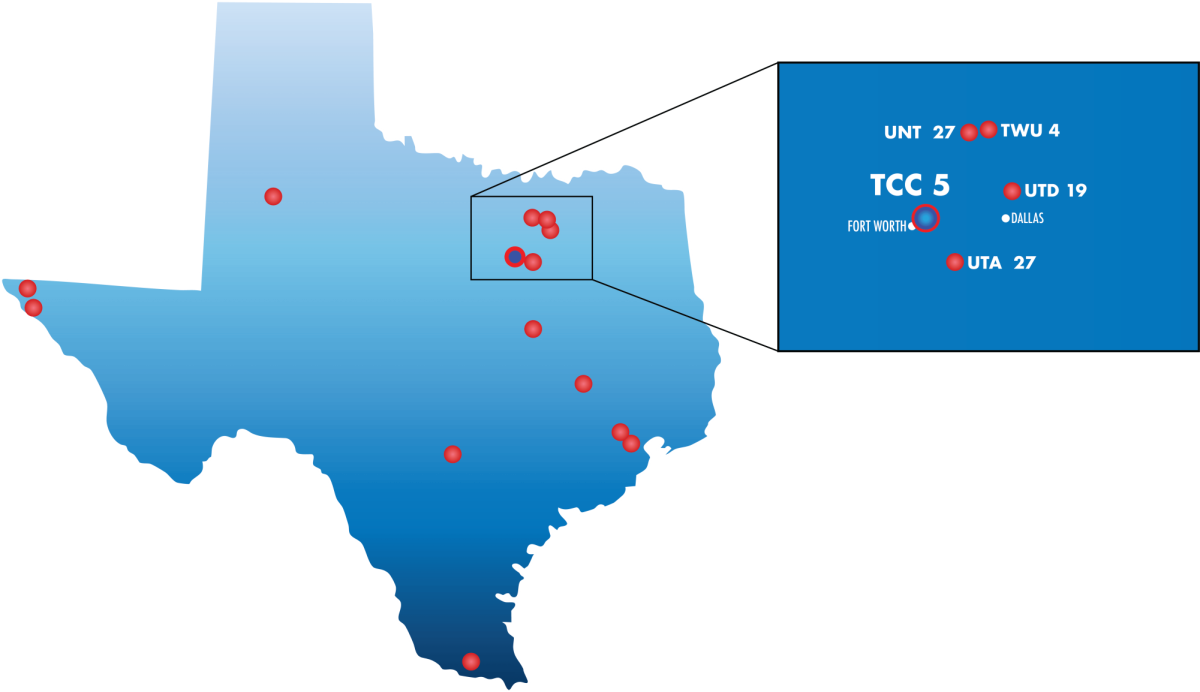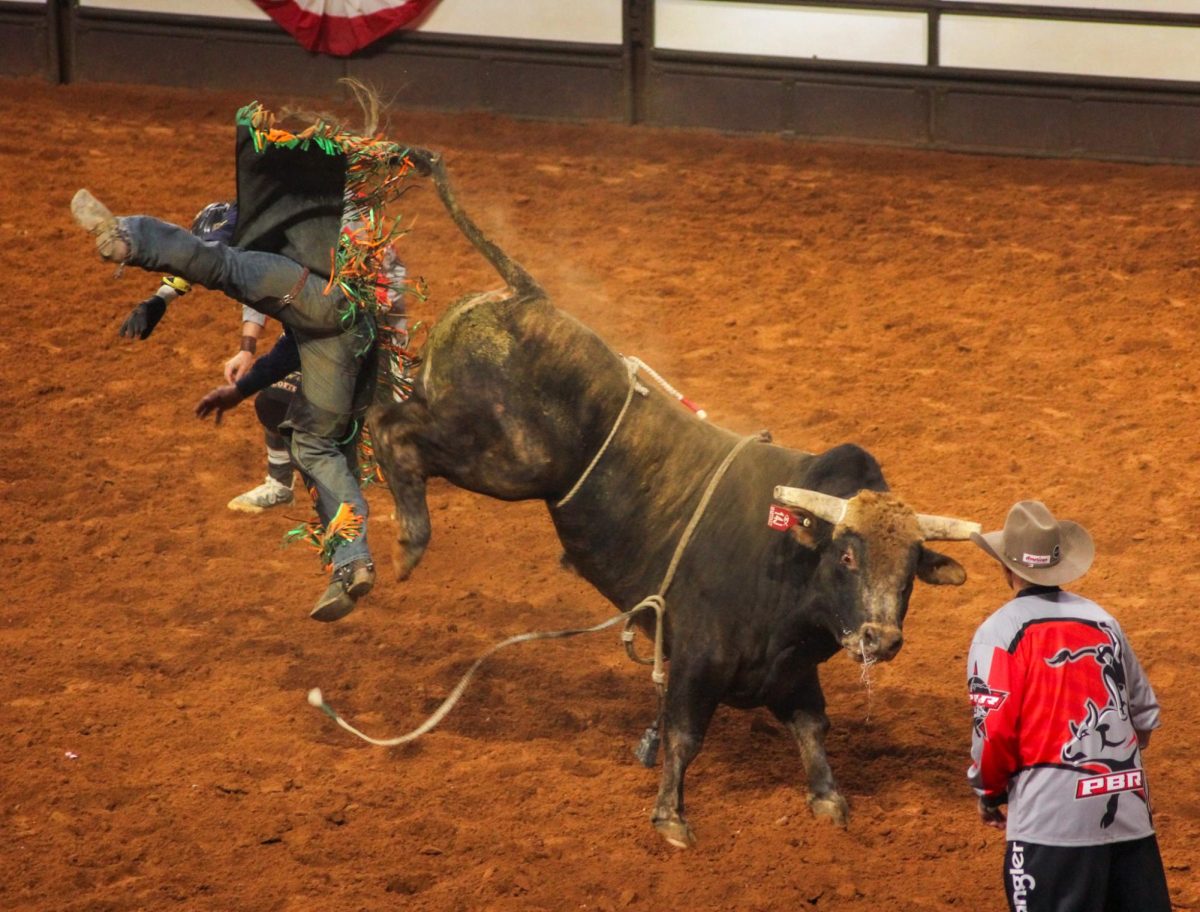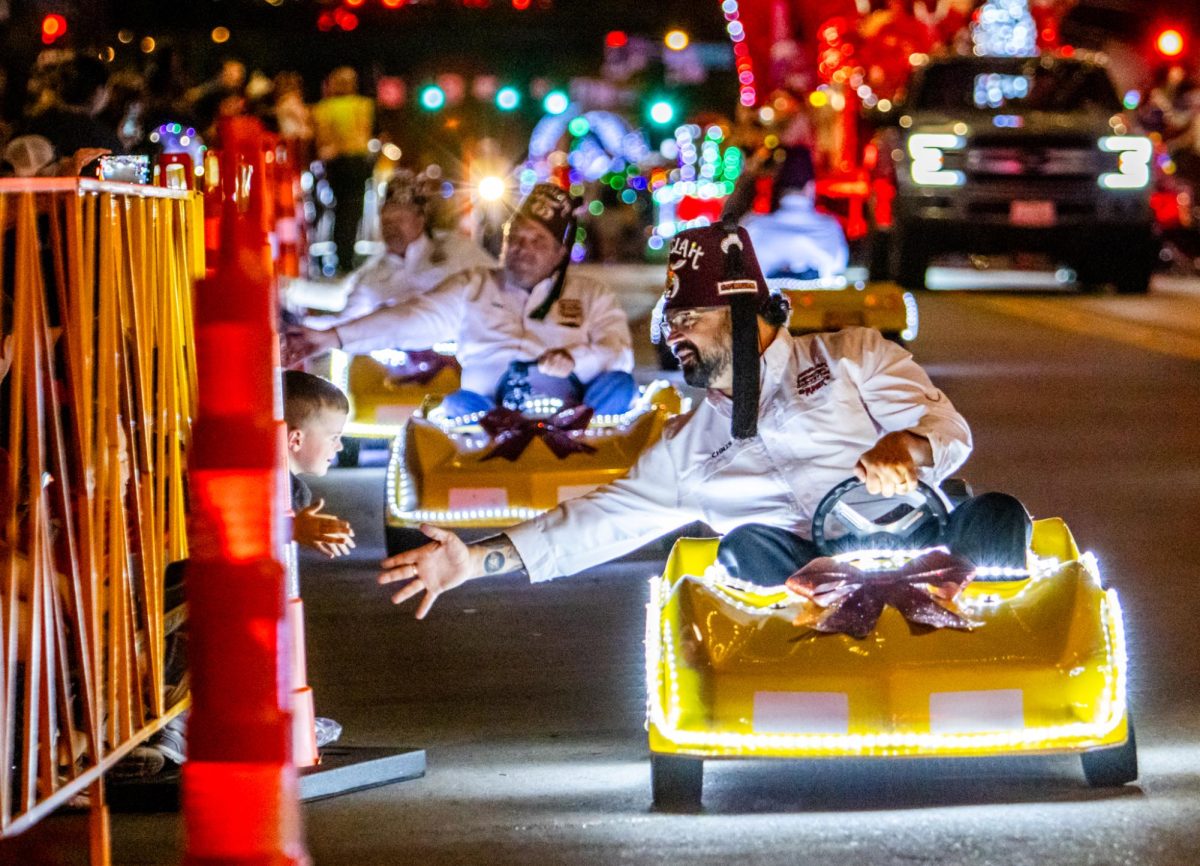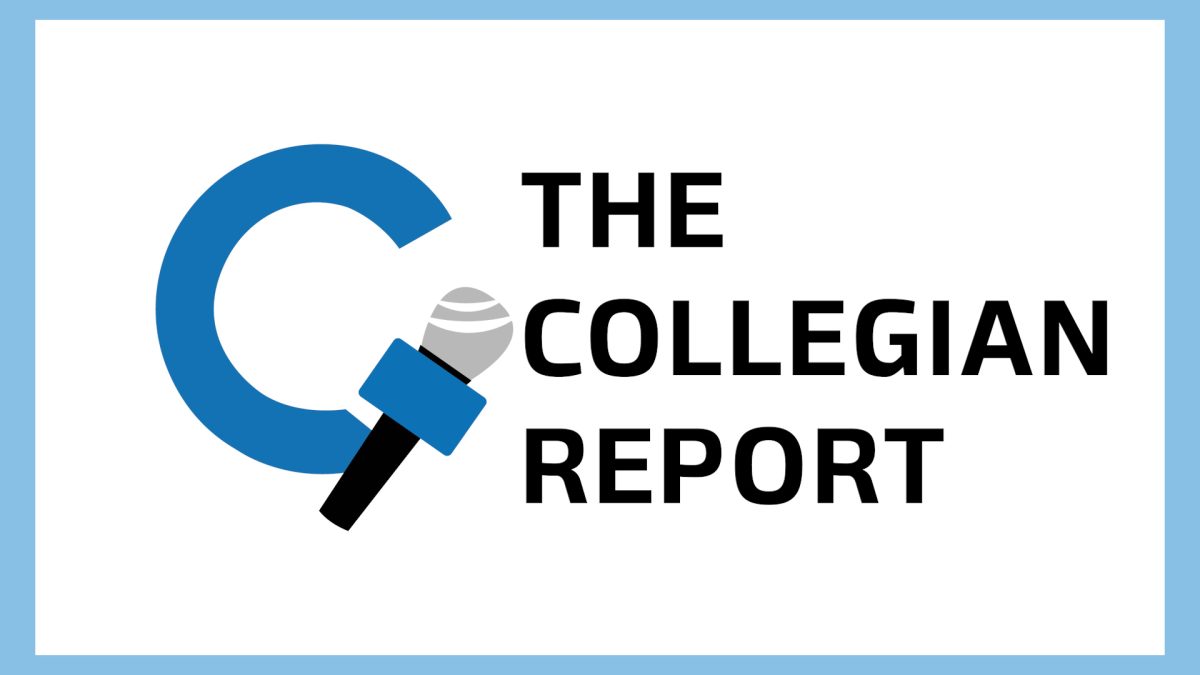By John Mayfield/reporter

A series of development projects, spread over roughly a mile next to Fort Worth’s cultural district, is picking up speed despite the economy’s recent downturn.
All of the action is taking place west of downtown at the crossing of University, Camp Bowie, West 7th and Bailey.
Four projects are in progress with the Montgomery Plaza being the first completed.
The other three projects are So7, Museum Place and West 7th.
So7, under construction across from Montgomery Plaza on 7th Street, will contain more than 600 residential units, a Marriott Residence Inn and roughly 130,000 square feet of retail space with plans for office space in phase two of the project.
Museum Place, under construction across from the Modern Museum, will have roughly 165,000 square feet of ground floor retail space, 110,000 square feet of office space above the retail and more than 500 residential units, also above the retail.
Construction will soon begin on an Aloft hotel in the heart of the Museum Place project.
West 7th will cut out most of the six blocks from Morton to Foch and West 7th Street.
West 7th will offer more than 300,000 square feet of retail space, more than 200,000 for office space, 288 residential units and a hotel with 160 rooms.
Cypress Equity, the company behind West 7th, is currently looking to buy the land across from the West 7th site as well.
All of the concept art released by the companies involved with these projects have shown completely redone roads and, in many cases, a redone intersection.
If the city goes through with this plan, it would change the intersection of Camp Bowie, University and 7th Street into a roundabout with the center possibly reserved for an art installation.
The possibility of the city going through with this plan is not out of the question as the new modern post office is going in at Bailey and University.
One factor in all of this urban re-vitalization is that while these are four separate projects involving different finance groups, construction companies and architectural firms, they are all basically the same in what they intend to offer the public.
All four of them are built around the idea of open public areas surrounded by ground floor retail with office and living space occupying the higher levels.
Four competing centers will be in basically the same area.
The only real difference comes from west 7th, the largest of the four.
West 7th will see the construction of two entertainment facilities, a movie theater and a bowling alley, respectively.
Among the Web sites and forums that have been following these projects is one perceived problem that has been the center of debate—over saturation.
So7, Museum Place and West 7th are planned for competition around the same time, and most of the confirmed tenants are restaurants.
Upon completion, somewhere around 30 new restaurants will be within this relatively small area.
The new centers should be completed between fall of ’09 and the beginning of ’10.
Some of the planned residences are already available to reserve.





